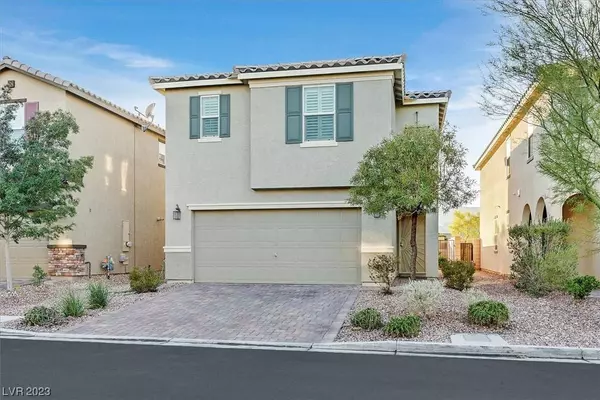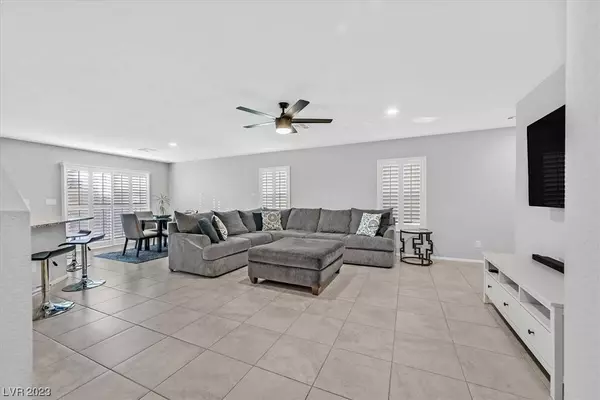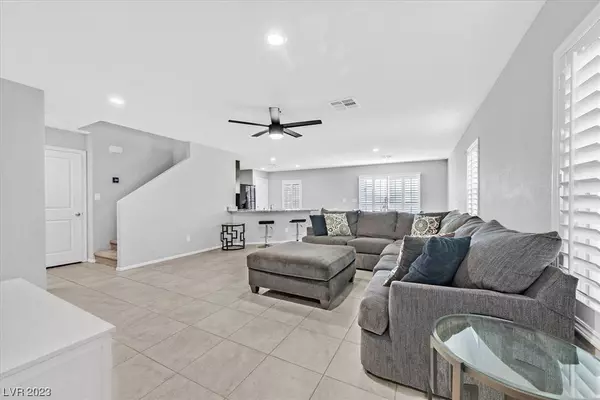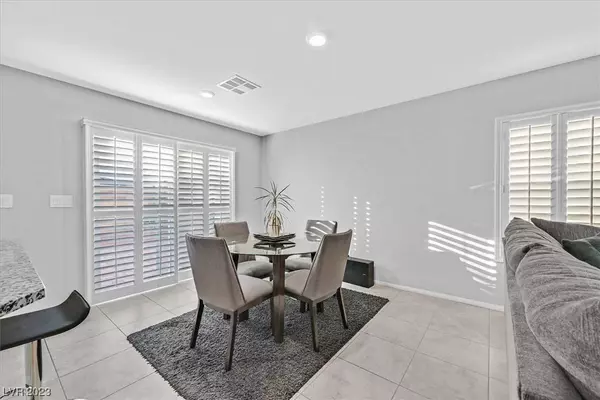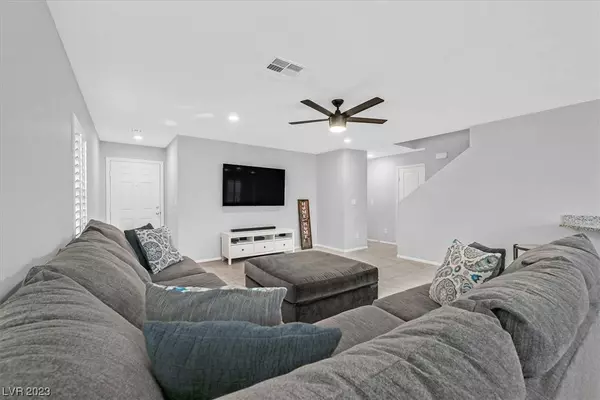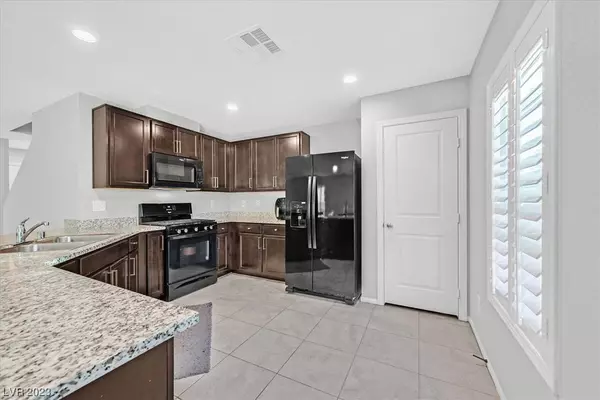
GALLERY
PROPERTY DETAIL
Key Details
Sold Price $470,000
Property Type Single Family Home
Sub Type Single Family Residence
Listing Status Sold
Purchase Type For Sale
Square Footage 1, 847 sqft
Price per Sqft $254
Subdivision Chandler Park
MLS Listing ID 2538826
Style Two Story
Bedrooms 3
Full Baths 1
Half Baths 1
Three Quarter Bath 1
HOA Fees $132
Year Built 2017
Annual Tax Amount $3,331
Lot Size 3,484 Sqft
Property Sub-Type Single Family Residence
Location
State NV
County Clark
Zoning Single Family
Building
Lot Description Drip Irrigation/Bubblers, Desert Landscaping, Landscaped, Sprinklers Timer, < 1/4 Acre
Story 2
Sewer Public Sewer
Water Public
Interior
Heating Central, Gas
Cooling Central Air, Electric
Flooring Carpet, Tile
Equipment Water Softener Loop
Laundry Gas Dryer Hookup, Laundry Room, Upper Level
Exterior
Exterior Feature Private Yard, Sprinkler/Irrigation
Parking Features Attached, Garage, Garage Door Opener, Inside Entrance
Garage Spaces 2.0
Fence Block, Back Yard
Utilities Available Cable Available, Underground Utilities
Amenities Available Gated, Playground, Park
Roof Type Tile
Schools
Elementary Schools Tanaka, Wayne N., Tanaka, Wayne N.
Middle Schools Faiss, Wilbur & Theresa
High Schools Durango
Others
Acceptable Financing Cash, Conventional, FHA, VA Loan
Listing Terms Cash, Conventional, FHA, VA Loan
CONTACT


